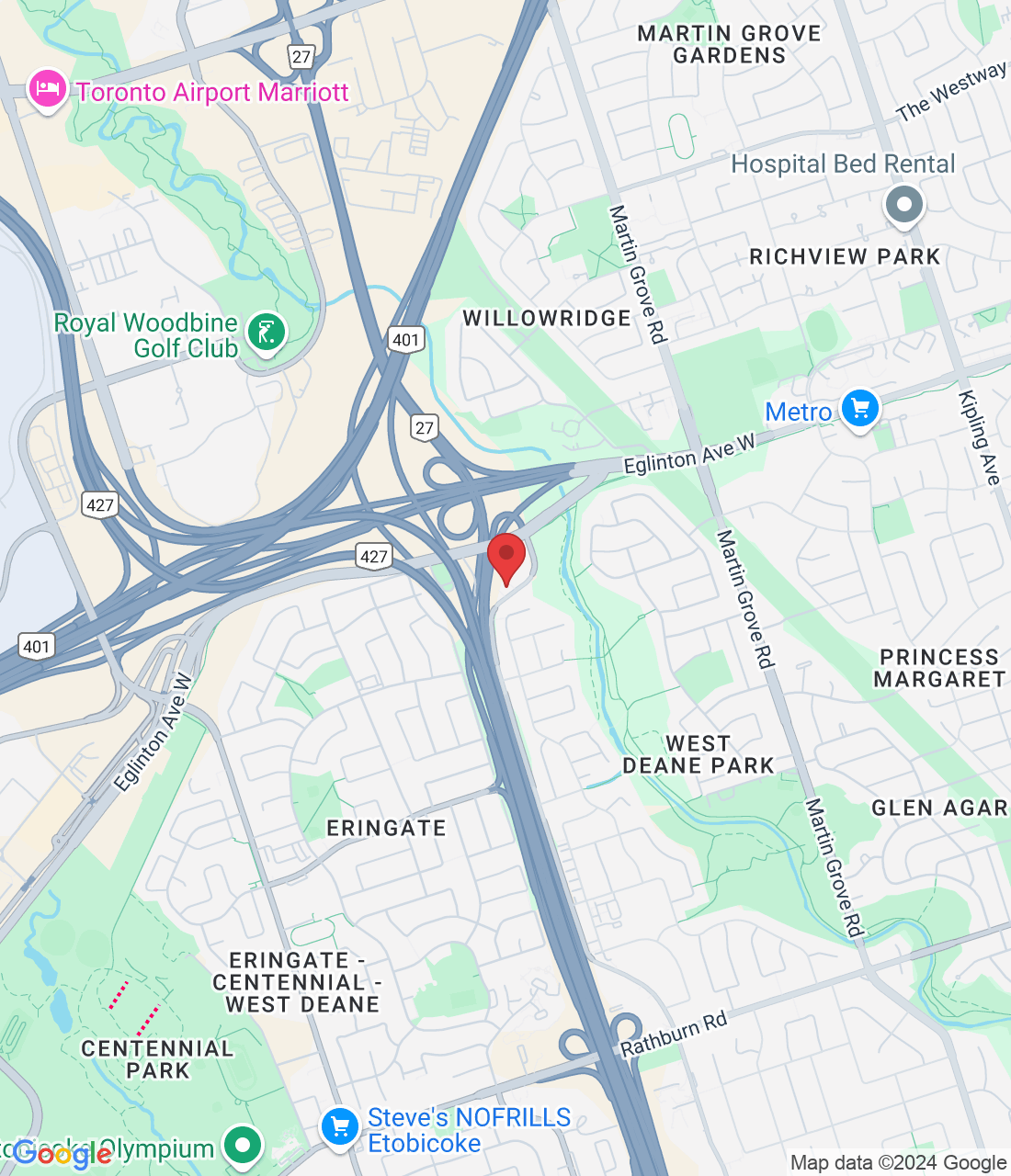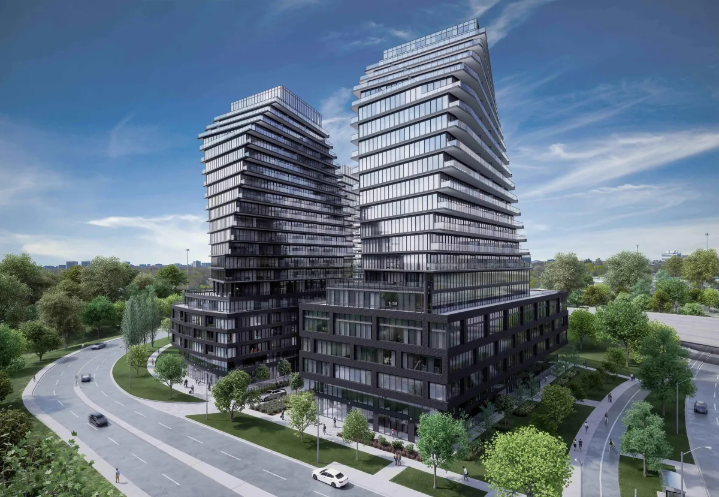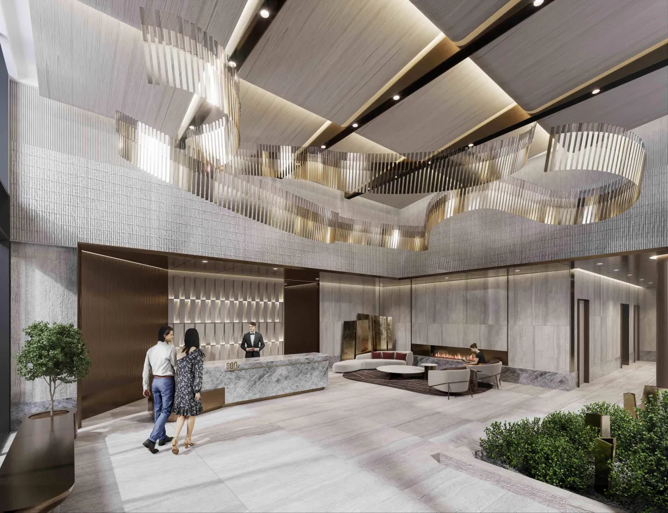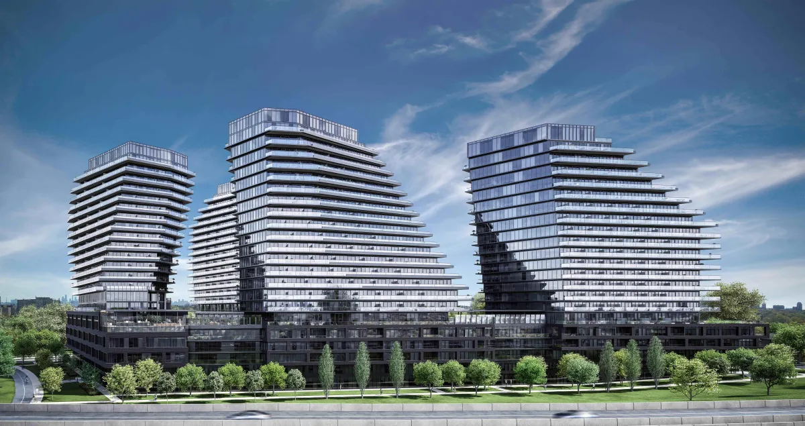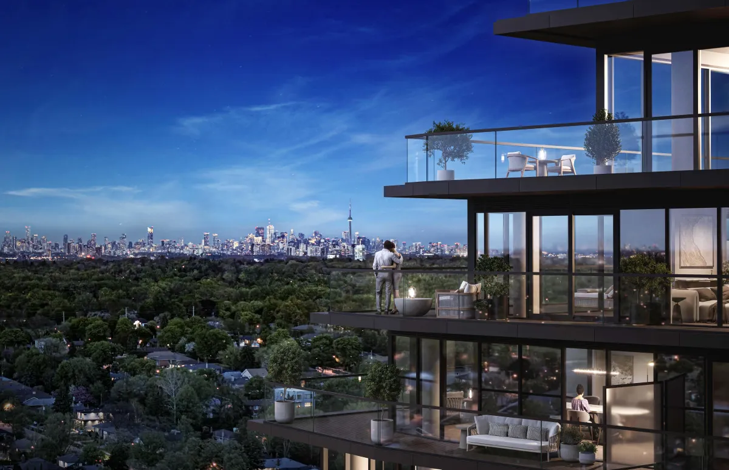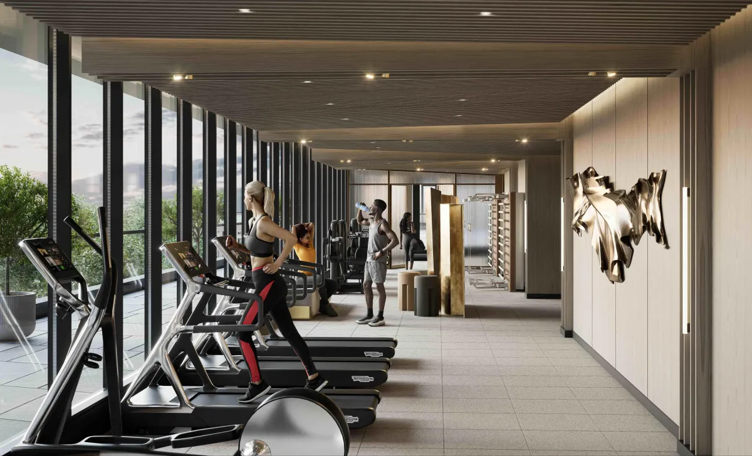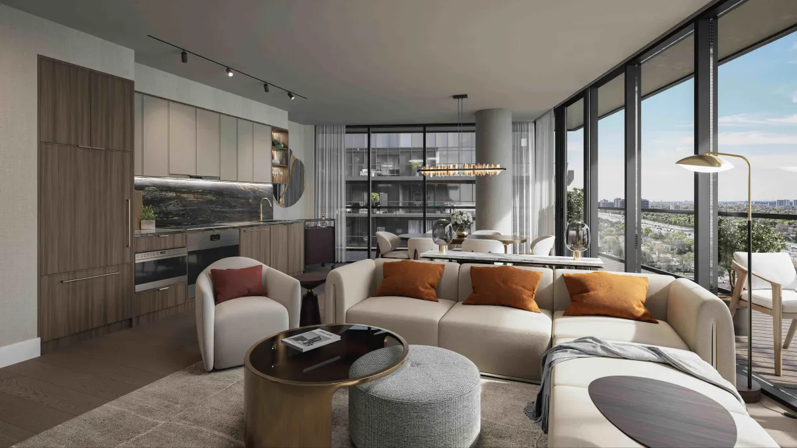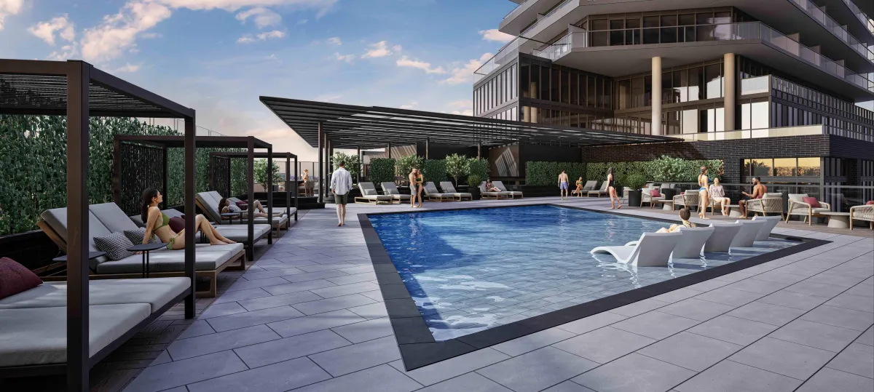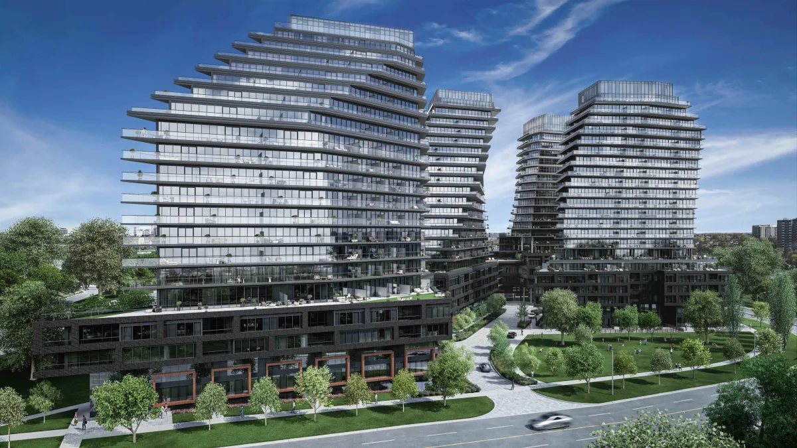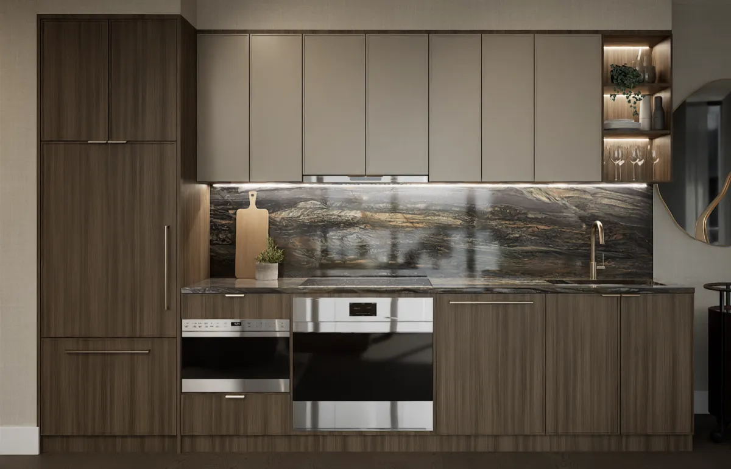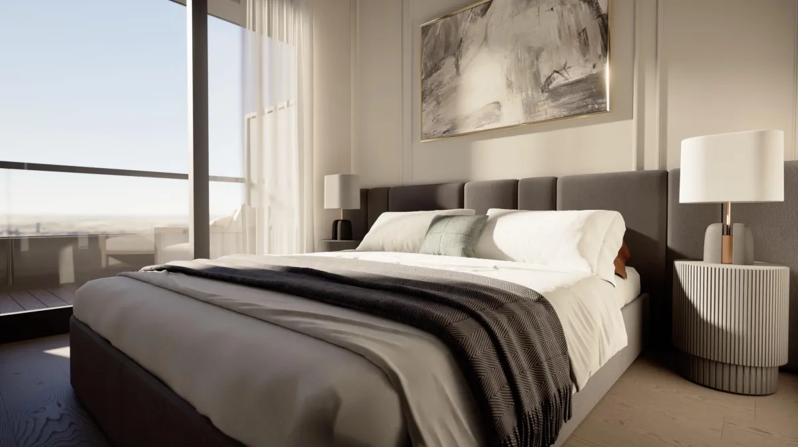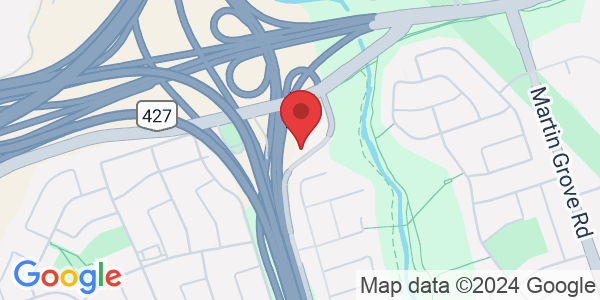
ELEVATE YOUR LIFESTYLE.

ELEVATE YOUR LIFESTYLE.

ABOUT
The 9Hundred
Elevate your lifestyle at THE 9HUNDRED Signature Residences – an iconic and aspirational master-planned community envisioned and brought to life by Harhay Developments. Nestled in the city of Toronto, this architectural masterpiece offers unparalleled access to transportation, world-class amenities and the dynamic energy of urban luxury living.
Occupancy
2027
Developer
Harhay Developments
Number of storeys
Tower 1 - 21
Tower 2 - 22
Number of units
Tower 1 - 161
Tower 2 - 238
GALLERY
MORE ABOUT THE 9HUNDRED
The 9HUNDRED will become the iconic gateway to the City of Toronto conveniently located at Eglinton and the 427. Surrounded by world-class dining, various entertainment venues and the best shopping options, The 9HUNDRED truly is its own community within the heart of one of the city’s most sought-after and developing neighbourhoods.


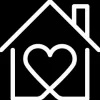

ABOUT
The 9Hundred
Elevate your lifestyle at THE 9HUNDRED Signature Residences – an iconic and aspirational master-planned community envisioned and brought to life by Harhay Developments. Nestled in the city of Toronto, this architectural masterpiece offers unparalleled access to transportation, world-class amenities and the dynamic energy of urban luxury living.
Occupancy
2027
Developer
Harhay Developments
Number of storeys
Tower 1 - 21
Tower 2 - 22
Number of units
Tower 1 - 161
Tower 2 - 238
GALLERY
MORE ABOUT
THE 9HUNDRED
The 9HUNDRED will become the iconic gateway to the City of Toronto conveniently located at Eglinton and the 427. Surrounded by world-class dining, various entertainment venues and the best shopping options, The 9HUNDRED truly is its own community within the heart of one of the city’s most sought-after and developing neighbourhoods.




SUITE OPTIONS
Discover the perfect residence for you. Explore our selection of condominium suites listed below, utilizing the filters to refine your quest.
SUITE OPTIONS
Discover the perfect residence for you. Explore our selection of condominium suites listed below, utilizing the filters to refine your quest.
TOWER 1
TOWER 2
1 BEDROOM
SUITE 1705
$677,900
16TH
FLOOR
1B
500 SQ FT.
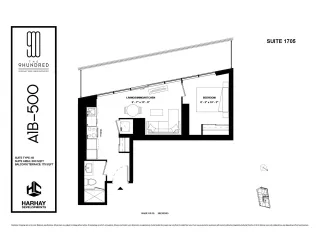
SUITE 1010
$738,900
9TH FLOOR
1B(BF)
572 SQ FT.
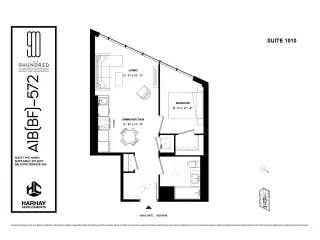
SUITE 705
$748,900
6TH FLOOR
1B+S
580 SQ FT.
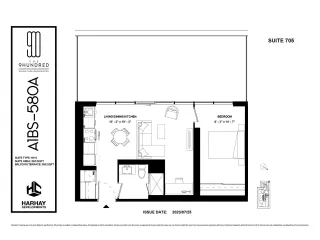
SUITE 1609
$876,900
15TH FLOOR
1B+D
689 SQ FT.
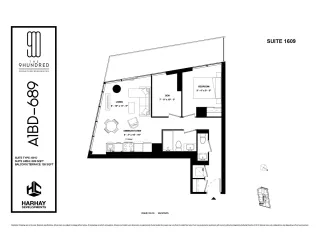
2 BEDROOMS
SUITE 1410
$877,900
14TH FLOOR
2B
739 SQ FT.
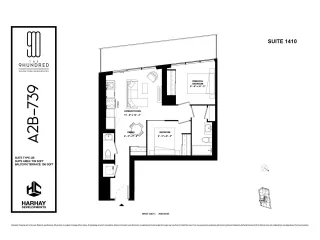
SUITE 1403
$1,104,900
13TH FLOOR
2B+D
799 SQ FT.
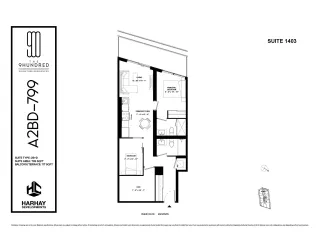
SUITE 1603
$991,900
15TH FLOOR
2B+D(GUG)
817 SQ FT.
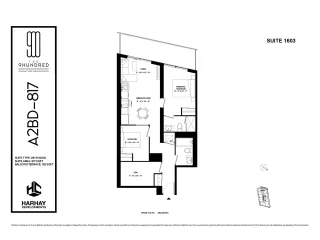
SUITE 1304
$1,216,900
12TH FLOOR
2B+D(BF)(GUG)
1035 SQ FT.
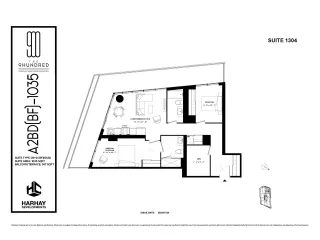
3 BEDROOMS
SUITE 1402
$1,109,900
13TH FLOOR
3B+D(GUG)
1022 SQ FT.
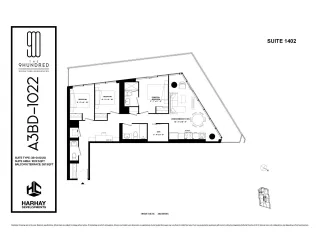
SUITE 708
$1,115,900
6TH FLOOR
3B+D (BF)(GUG)
1095 SQ FT.
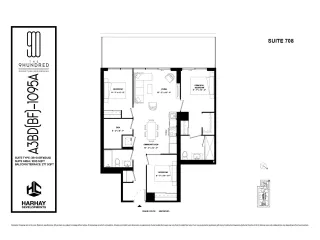
SUITE 1602
$1,172,900
15TH FLOOR
3B+D+O(GUG)
1062 SQ FT.
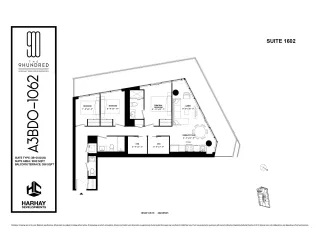

1 BEDROOM
SUITE 208
$732,900
2ND FLOOR
1B+D
583 SQ FT.
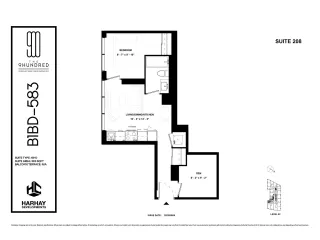
SUITE 209
$680,900
2ND FLOOR
1B+S
545 SQ FT.
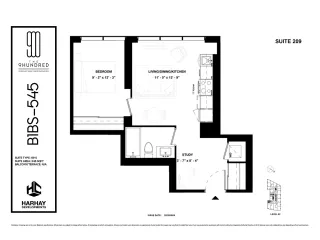
SUITE 316
$679,900
3RD FLOOR
1B
539 SQ FT.
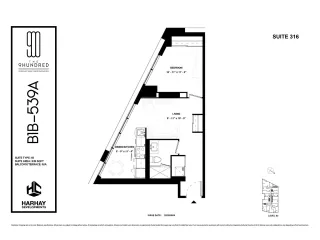
SUITE 318
$822,900
3RD FLOOR
1B+D (BF)
667 SQ FT.
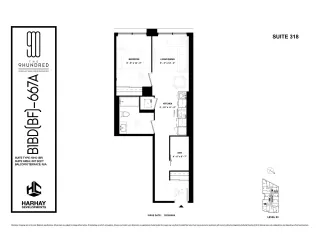
2 BEDROOMS
SUITE 314
$827,900
3RD FLOOR
2B
697 SQ FT.
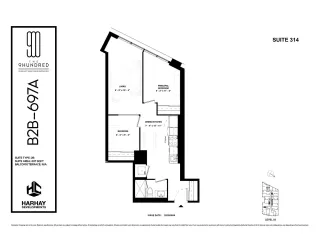
3 BEDROOMS
SUITE 313
$1,145,900
3RD FLOOR
3B(GUG)
1076-1123 SQ FT.
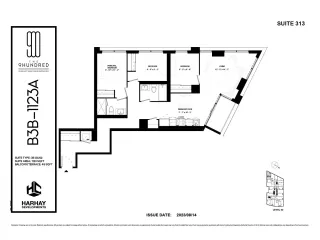
SUITE 807
$1,151,900
8TH FLOOR
3B+D(GUG)
1076 SQ FT.
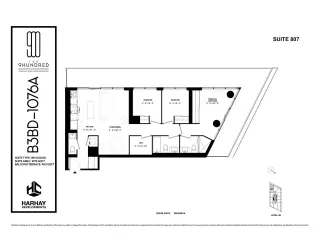
TOWER 1
1 BEDROOM
SUITE 1705
$677,900
16TH
FLOOR
1B
500 SQ FT.

SUITE 1010
$738,900
9TH FLOOR
1B(BF)
572 SQ FT.

SUITE 705
$748,900
6TH FLOOR
1B+S
580 SQ FT.

SUITE 1609
$876,900
15TH FLOOR
1B+D
689 SQ FT.

2 BEDROOMS
SUITE 1410
$877,900
14TH FLOOR
2B
739 SQ FT.

SUITE 1403
$1,104,900
13TH FLOOR
2B+D
799 SQ FT.

SUITE 1603
$991,900
15TH FLOOR
2B+D(GUG)
817 SQ FT.

SUITE 1304
$1,216,900
12TH FLOOR
2B+D(BF)(GUG)
1035 SQ FT.

3 BEDROOMS
SUITE 1402
$1,109,900
13TH FLOOR
3B+D(GUG)
1022 SQ FT.

SUITE 708
$1,115,900
6TH FLOOR
3B+D (BF)(GUG)
1095 SQ FT.

SUITE 1602
$1,172,900
15TH FLOOR
3B+D+O(GUG)
1062 SQ FT.

TOWER 2
1 BEDROOM
SUITE 208
$732,900
2ND FLOOR
1B+D
583 SQ FT.

SUITE 209
$680,900
2ND FLOOR
1B+S
545 SQ FT.

SUITE 316
$679,900
3RD FLOOR
1B
539 SQ FT.

SUITE 318
$822,900
3RD FLOOR
1B+D (BF)
667 SQ FT.

2 BEDROOMS
SUITE 314
$827,900
3RD FLOOR
2B
697 SQ FT.

3 BEDROOMS
SUITE 313
$1,145,900
3RD FLOOR
3B(GUG)
1076-1123 SQ FT.

SUITE 807
$1,151,900
8TH FLOOR
3B+D(GUG)
1076 SQ FT.

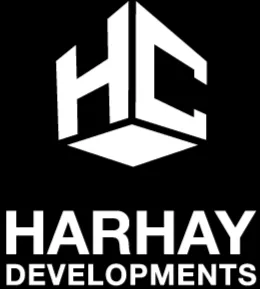
ABOUT THE DEVELOPER
HARHAY DEVELOPMENTS
Harhay Developments has been involved in design, development and construction since it was formed in 1989. For more than a quarter century the company has specialized in the development and construction of boutique residential and mixed use buildings in the downtown Toronto market.
Design:
Harhay Developments works hand in hand with the architects to design unique buildings that become part of the vibrant urban fabric of downtown Toronto. No building is the same in our portfolio and we are very proud of all of them. We believe that mixed use buildings are the best way to create livable and vibrant neighbourhoods across Toronto and continue to create not only modern, livable condos but contemporary commercial and office spaces where there is need.
Development:
With a small development team we hand pick only the best sites across downtown Toronto for our projects. We evaluate the sites not only from a development perspective but also for their livability. We believe that the neighbourhood is often the best amenity a condominium can enjoy and always keep our clients in mind when selecting a new location.
Construction:
Our Construction Management team has decades of hands-on experience when it comes to our projects. With backgrounds in Civil Engineering we bring a practical perspective to our projects which enable us to deliver on what we design. We ensure our buildings are completed on schedule and with the best building practices and quality construction.
Project Management:
Our Construction Project Management team focuses on ensuring our buildings are completed on schedule and with the best building practices to ensure quality construction.

ABOUT THE DEVELOPER
HARHAY DEVELOPMENTS
Harhay Developments has been involved in design, development and construction since it was formed in 1989. For more than a quarter century the company has specialized in the development and construction of boutique residential and mixed use buildings in the downtown Toronto market.
Design:
Harhay Developments works hand in hand with the architects to design unique buildings that become part of the vibrant urban fabric of downtown Toronto. No building is the same in our portfolio and we are very proud of all of them. We believe that mixed use buildings are the best way to create livable and vibrant neighbourhoods across Toronto and continue to create not only modern, livable condos but contemporary commercial and office spaces where there is need.
Development:
With a small development team we hand pick only the best sites across downtown Toronto for our projects. We evaluate the sites not only from a development perspective but also for their livability. We believe that the neighbourhood is often the best amenity a condominium can enjoy and always keep our clients in mind when selecting a new location.
Construction:
Our Construction Management team has decades of hands-on experience when it comes to our projects. With backgrounds in Civil Engineering we bring a practical perspective to our projects which enable us to deliver on what we design. We ensure our buildings are completed on schedule and with the best building practices and quality construction.
Project Management:
Our Construction Project Management team focuses on ensuring our buildings are completed on schedule and with the best building practices to ensure quality construction.
Instant VIP access to 100s of new condo developments across the Greater Toronto Area.
Subscribe to receive updates about upcoming opportunities.
Quick Links
Team
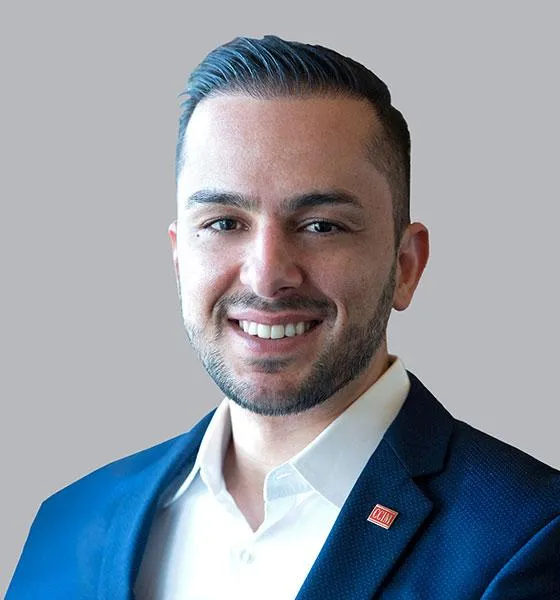
Mir Ali Asgary, CCIM
CEO - Broker of Record
1 800 980 6668 ext:2

Adam G. Watson
Partner - Vice President
1 800 980 6668 ext:1

Corinne Sarit
Client Services Manager
1 800 980 6668 ext:0

Zsaian Jacil Solano
Client Services Coordinator
1 800 980 6668 ext:3
Socials
All information contained in this web site is deemed reliable but not guaranteed. All properties are subject to prior sale, change or withdrawal notice. Creiland Consultants Realty Inc., believes all information to be correct but assumes no legal responsibility for accuracy.
© 2024 Creiland Consultants Realty Inc., Brokerage
Subscribe to receive updates about
upcoming opportunities.
Instant VIP access to 100s of new condo
developments across the Greater Toronto Area.
Quick Links
Team

Mir Ali Asgary, CCIM
CEO - Broker of Record
1 800 980 6668 ext:2

Corinne Sarit
Client Services Manager
1 800 980 6668 ext:0

Adam G. Watson
Partner - Vice President
1 800 980 6668 ext:1

Zsaian Jacil Solano
Client Services Coordinator
1 800 980 6668 ext:3
Socials
All information contained in this web site is deemed reliable but not guaranteed. All properties are subject to prior sale, change or withdrawal notice. Creiland Consultants Realty Inc., believes all information to be correct but assumes no legal responsibility for accuracy.
© 2024 Creiland Consultants Realty Inc., Brokerage

