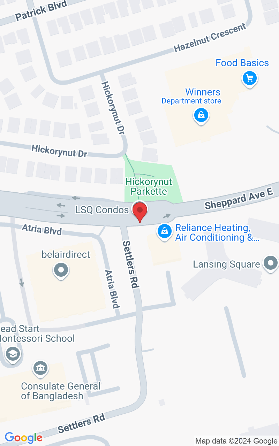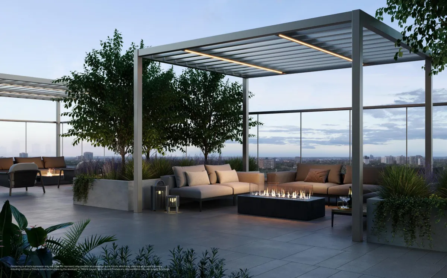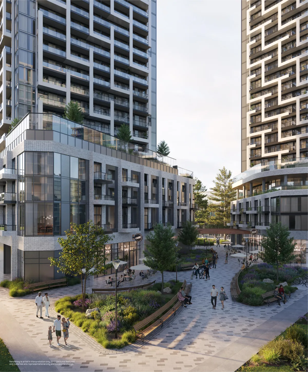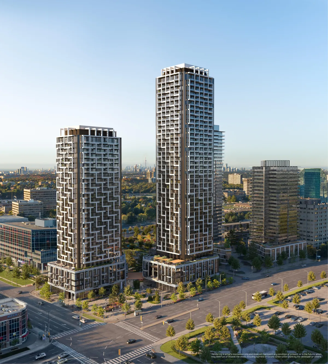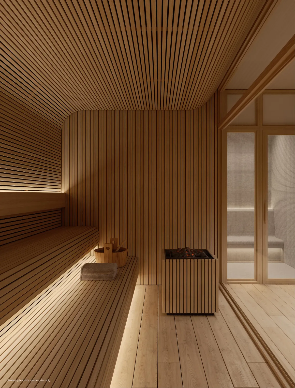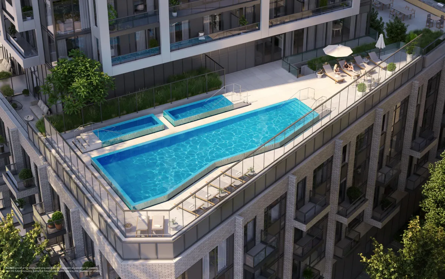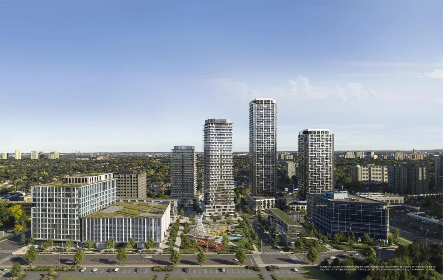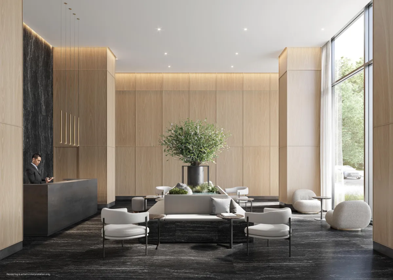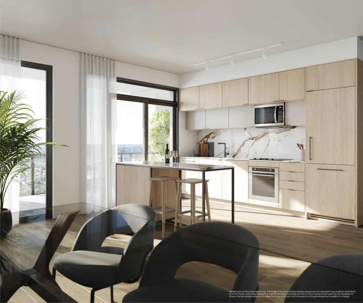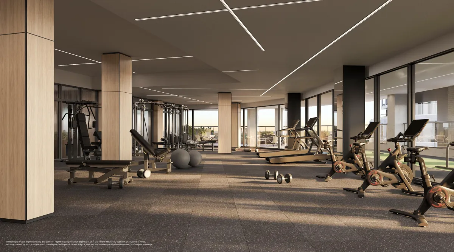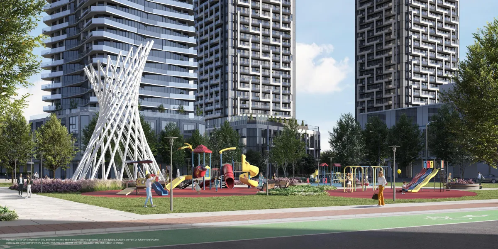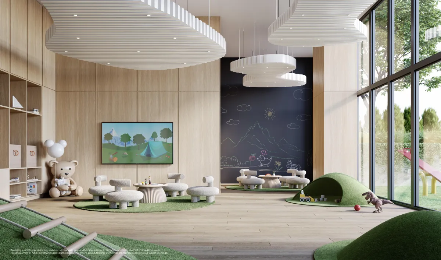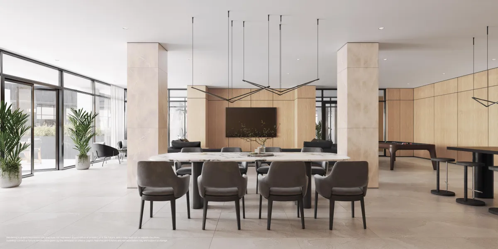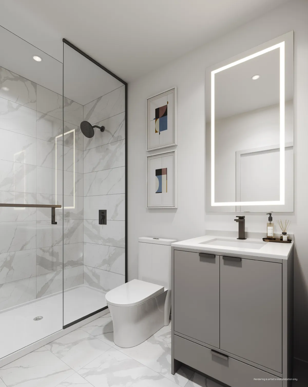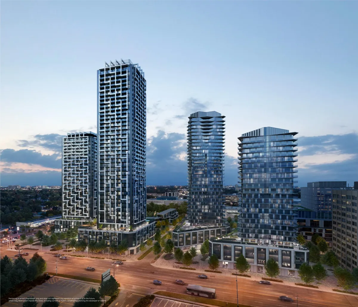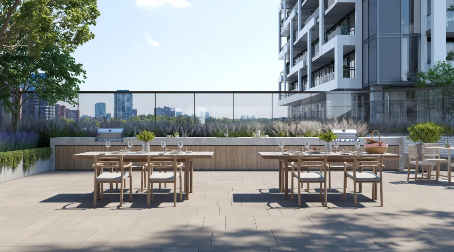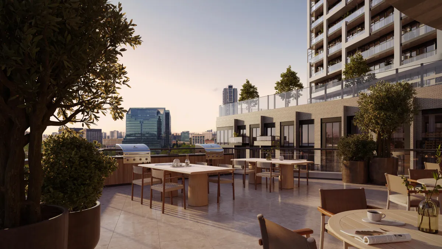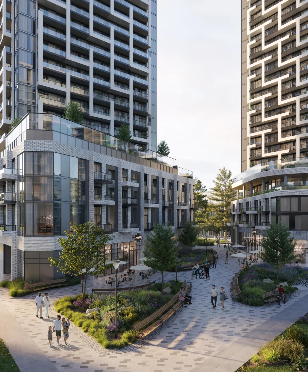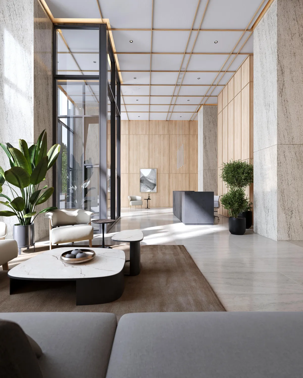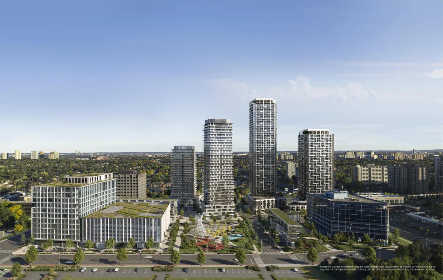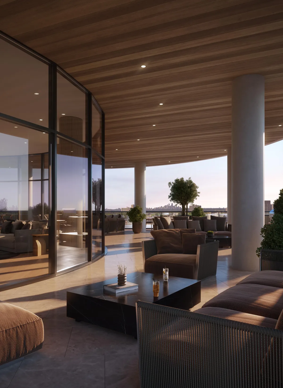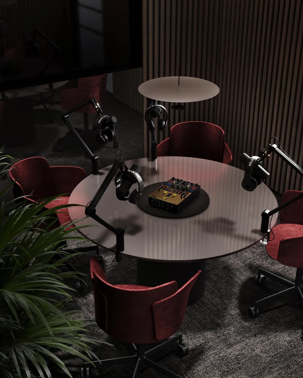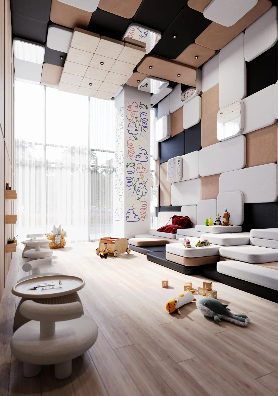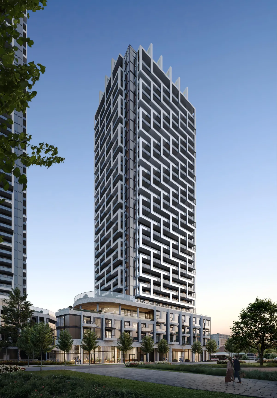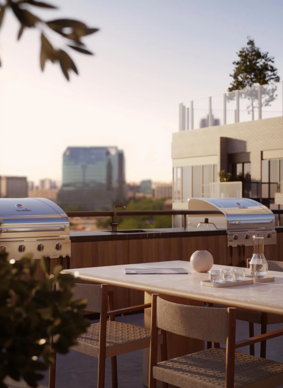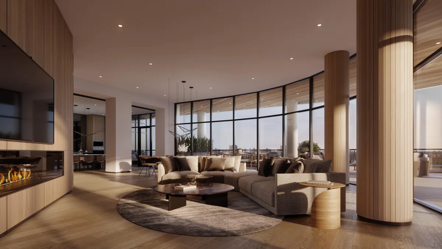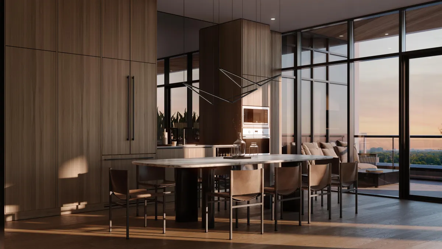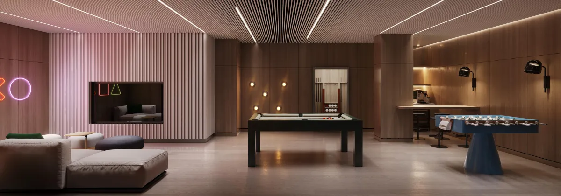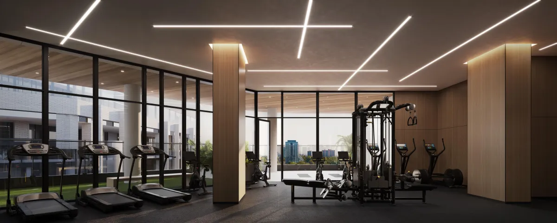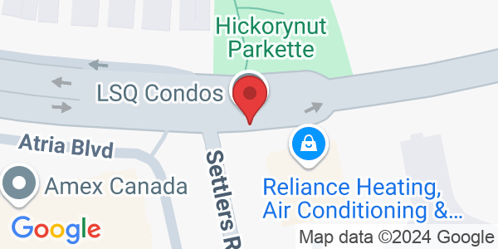

THE NEXT DESTINATION IN
NORTH YORK.


THE NEXT DESTINATION IN NORTH YORK.

ABOUT LSQ 1
LSQ 1
LSQ 2 is situated within Consumers Road Business Park, one of the largest employment areas in the GTA outside of downtown Toronto consisting of over 4.5 million square feet of office space. LSQ will introduce additional business, offices, and co-working spaces to the area creating even more employment opportunities.
Occupancy
Jan 2028
Developer
Almadev
Number of storeys
43
Number of units
462
ABOUT LSQ 2
LSQ 2
LSQ2 is the second residential tower in North York's best selling master-planned community. Featuring 30-storeys, LSQ2 offers a range of efficient 1, 2 & 3 bedroom suites, and features an abundance of wellness-inspired amenities, ground floor retail space, in a centrally located neighbourhood.
Occupancy
June 2028
Developer
Almadev
Number of storeys
30
Number of units
338
GALLERY LSQ 1
GALLERY LSQ 2
MORE ABOUT LSQ 1 & 2
LSQ1 features incredible amenities to elevate day-to-day living in the community. Rest and recharge with spa and salt rooms, work out in the gym or outdoor fitness space, and then head up to the rooftop to take advantage of the incredible outdoor vanishing edge, four-sided infinity pool. Entertain guests in the party room with terrace access, or spend warm evenings having a BBQ at the outdoor dining area, while the rest of the family enjoys the children’s play areas – there’s always something for everyone. Catering to evolving lifestyles, LSQ1 provides a unique remote-work experience in modern coworking spaces. A world of possibilities to live, work and play begins here.
LSQ2 offers a range of efficient single bedroom suites as well as larger two and three bedroom suites catering to the needs of both young and established professionals, growing families, investors, downsizers, retirees, as well as shared tenants. Suites at LSQ2 offer ample room to grow, with incredible investment potential in the heart of a 24/7 master-planned community designed for residents of all ages.




ABOUT LSQ 1
LSQ 1
LSQ 2 is situated within Consumers Road Business Park, one of the largest employment areas in the GTA outside of downtown Toronto consisting of over 4.5 million square feet of office space. LSQ will introduce additional business, offices, and co-working spaces to the area creating even more employment opportunities.
Occupancy
Jan 2028
Developer
Almadev
Number of storeys
43
Number of units
462
ABOUT LSQ 2
LSQ 2
LSQ2 is the second residential tower in North York's best selling master-planned community. Featuring 30-storeys, LSQ2 offers a range of efficient 1, 2 & 3 bedroom suites, and features an abundance of wellness-inspired amenities, ground floor retail space, in a centrally located neighbourhood.
Occupancy
June 2028
Developer
Almadev
Number of storeys
30
Number of units
338
GALLERY LSQ 1
GALLERY LSQ 2
MORE ABOUT
LSQ 1 & 2
LSQ1 features incredible amenities to elevate day-to-day living in the community. Rest and recharge with spa and salt rooms, work out in the gym or outdoor fitness space, and then head up to the rooftop to take advantage of the incredible outdoor vanishing edge, four-sided infinity pool. Entertain guests in the party room with terrace access, or spend warm evenings having a BBQ at the outdoor dining area, while the rest of the family enjoys the children’s play areas – there’s always something for everyone. Catering to evolving lifestyles, LSQ1 provides a unique remote-work experience in modern coworking spaces. A world of possibilities to live, work and play begins here.
LSQ2 offers a range of efficient single bedroom suites as well as larger two and three bedroom suites catering to the needs of both young and established professionals, growing families, investors, downsizers, retirees, as well as shared tenants. Suites at LSQ2 offer ample room to grow, with incredible investment potential in the heart of a 24/7 master-planned community designed for residents of all ages.




SUITE OPTIONS
Discover the perfect residence for you.
Explore our selection of condominium suites listed below, utilizing the filters to refine your quest.
LSQ 1
LSQ 2
1 BEDROOM
UNIT A-A8
$559,900
1BR
4TH FLOOR
459 SF
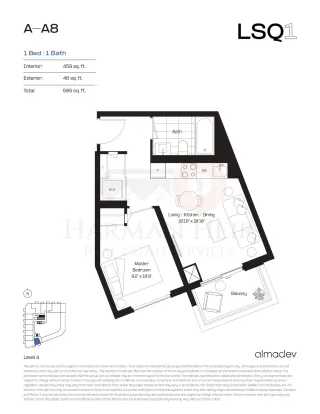
UNIT A-A2
$624,900
1BR+D
6TH FLOOR
508 SF
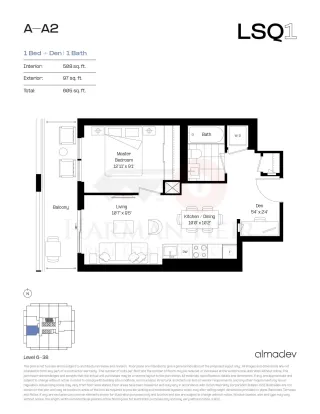
UNIT A-A3
$642,900
1BR+F
6TH FLOOR
520 SF
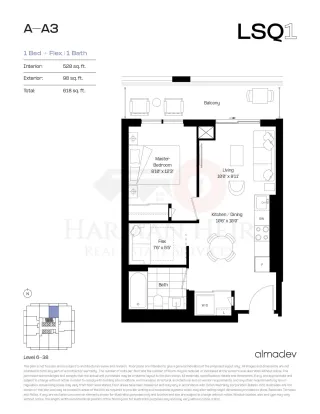
2 BEDROOMS
UNIT A-B1
$795,900
2BR
6TH FLOOR
672 SF
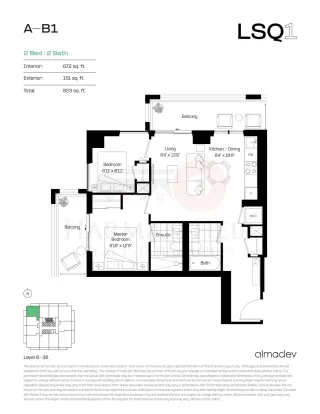
UNIT A-B6
$905,900
2BR+D
2ND FLOOR
803 SF
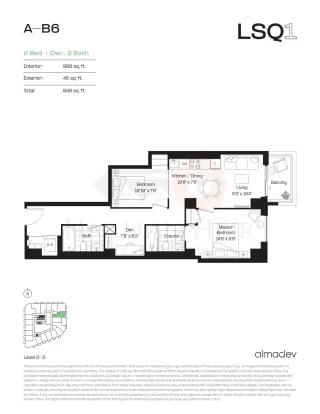
UNIT A-B9
$933,900
2BR+F
4TH FLOOR
803 SF
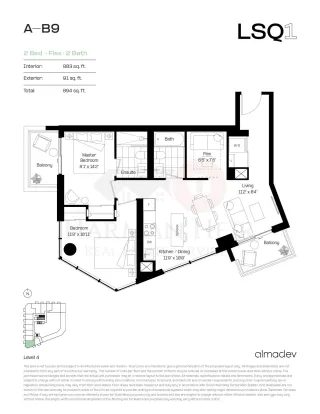
3 BEDROOMS
UNIT A-C1
$1,029,000
3BR
6TH FLOOR
908 SF
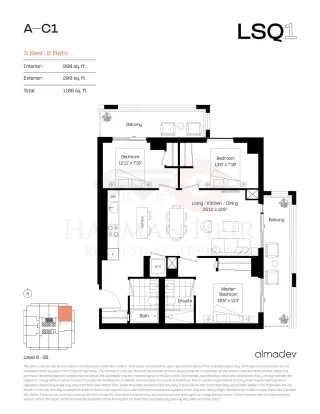
UNIT A-CD3
$1,169,900
3BR+D
2ND FLOOR
1077 SF
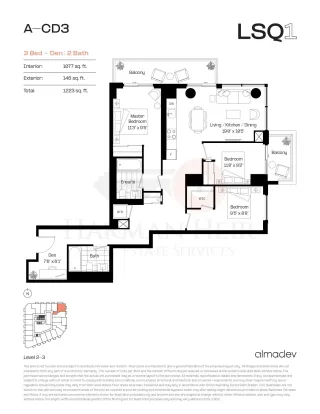
UNIT A-CD4
$1,207,900
3BR+F
2ND FLOOR
1134 SF
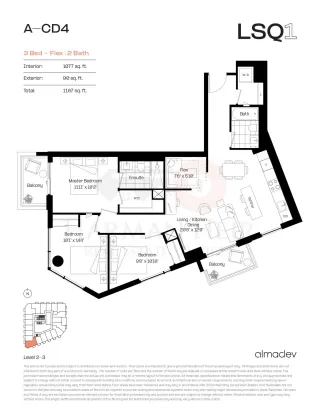

1 BEDROOM
UNIT 1+F 11
$668,900
1BR + F
20 TH FLOOR
480 SF
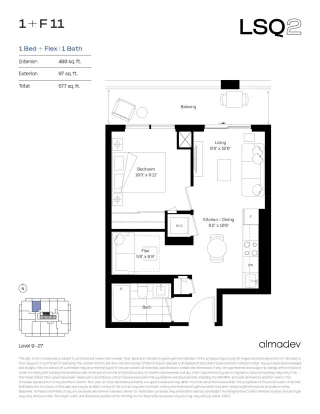
UNIT 1+F 9
$708,900
1BR+F (2 BATH)
9TH FLOOR
556 SF
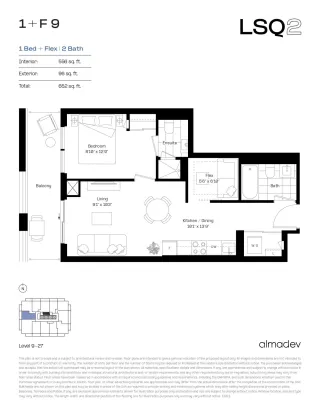
2 BEDROOMS
UNIT 1+F 2
$779,900
JR 2BR
12TH FLOOR
626 SF
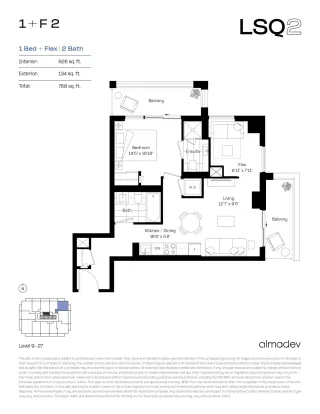
UNIT 2B 10
$827,900
2BR
13TH FLOOR
658 SF
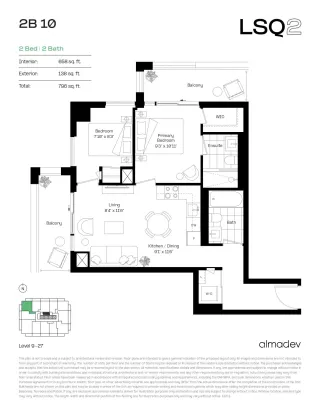
UNIT 2+F 8
$960,900
2BR+F
13TH FLOOR
868 SF
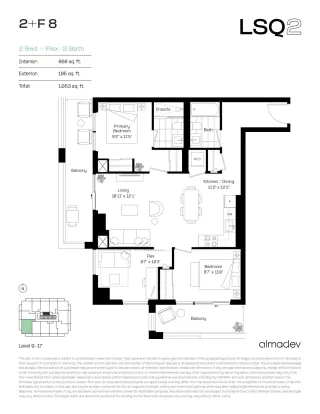
3 BEDROOMS
UNIT 3B 8
$963,900
3BR
19TH FLOOR
864 SF
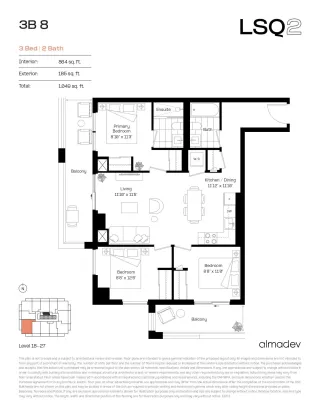
SUITE OPTIONS
Discover the perfect residence for you. Explore our selection of condominium suites listed below, utilizing the filters to refine your quest.
LSQ 1
1 BEDROOM
UNIT A-A8
$559,900
1BR
4TH FLOOR
459 SF

UNIT A-A2
$624,900
1BR+D
6TH FLOOR
508 SF

UNIT A-A3
$642,900
1BR+F
6TH FLOOR
520 SF

2 BEDROOMS
UNIT A-B1
$795,900
2BR
6TH FLOOR
672 SF

UNIT A-B6
$905,900
2BR+D
2ND FLOOR
803 SF

UNIT A-B9
$933,900
2BR+F
4TH FLOOR
803 SF

3 BEDROOMS
UNIT A-C1
$1,029,000
3BR
6TH FLOOR
908 SF

UNIT A-CD3
$1,169,900
3BR+D
2ND FLOOR
1077 SF

UNIT A-CD4
$1,207,900
3BR+F
2ND FLOOR
1134 SF

LSQ 2
1 BEDROOM
UNIT 1+F 11
$668,900
1BR + F
20 TH FLOOR
480 SF

UNIT 1+F 9
$708,900
1BR+F (2 BATH)
9TH FLOOR
556 SF

2 BEDROOMS
UNIT 1+F 2
$779,900
JR 2BR
12TH FLOOR
626 SF

UNIT 2B 10
$827,900
2BR
13TH FLOOR
658 SF

UNIT 2+F 8
$960,900
2BR+F
13TH FLOOR
868 SF

3 BEDROOMS
UNIT 3B 8
$963,900
3BR
19TH FLOOR
864 SF


ABOUT THE DEVELOPER
ALMADEV
Almadev is a multi-billion dollar real estate development, investment and asset management company with best-in-class master-planned communities and mixed-use properties across Canada and the United States. At Almadev, we have an impressive reputation of creating large scale, multi-phase development projects. Along with Agellan Commercial, we own over seven million square feet of industrial, commercial and retail properties.
For over two decades, Almadev has shaped and enriched communities through leadership and collaboration with a focus on delivering value and maximizing returns on our income-producing properties. We are strategic thinkers who foster long-term relationships by taking the time to listen to our communities, collaborate with stakeholders and engage experts who share our vision for building places that make our urban landscape better.
At Almadev, we build master-planned communities and manage assets across classes. We invest in a better tomorrow. We believe in our developments. We are here to foster a future you want to live , work and grow in.

ABOUT THE DEVELOPER
ALMADEV
Almadev is a multi-billion dollar real estate development, investment and asset management company with best-in-class master-planned communities and mixed-use properties across Canada and the United States. At Almadev, we have an impressive reputation of creating large scale, multi-phase development projects. Along with Agellan Commercial, we own over seven million square feet of industrial, commercial and retail properties.
For over two decades, Almadev has shaped and enriched communities through leadership and collaboration with a focus on delivering value and maximizing returns on our income-producing properties. We are strategic thinkers who foster long-term relationships by taking the time to listen to our communities, collaborate with stakeholders and engage experts who share our vision for building places that make our urban landscape better.
At Almadev, we build master-planned communities and manage assets across classes. We invest in a better tomorrow. We believe in our developments. We are here to foster a future you want to live , work and grow in.
Instant VIP access to 100s of new condo developments across the Greater Toronto Area.
Subscribe to receive updates about upcoming opportunities.
Quick Links
Team
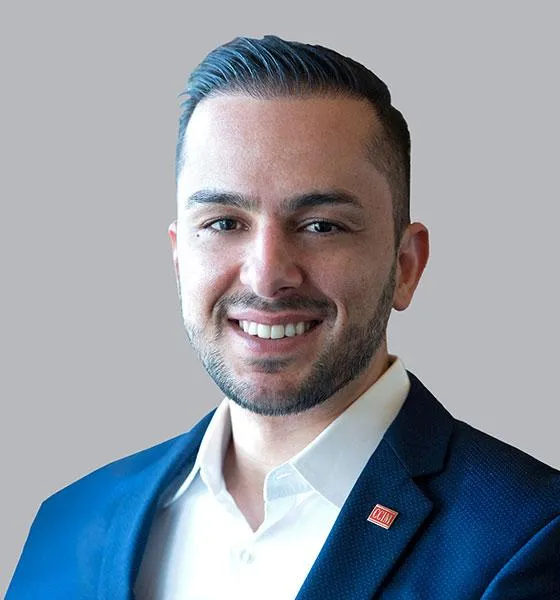
Mir Ali Asgary, CCIM
CEO - Broker of Record
1 800 980 6668 ext:2

Adam G. Watson
Partner - Vice President
1 800 980 6668 ext:1

Corinne Sarit
Client Services Manager
1 800 980 6668 ext:0

Zsaian Jacil Solano
Client Services Coordinator
1 800 980 6668 ext:3
Socials
All information contained in this web site is deemed reliable but not guaranteed. All properties are subject to prior sale, change or withdrawal notice. Creiland Consultants Realty Inc., believes all information to be correct but assumes no legal responsibility for accuracy.
© 2024 Creiland Consultants Realty Inc., Brokerage
Subscribe to receive updates about
upcoming opportunities.
Instant VIP access to 100s of new condo
developments across the Greater Toronto Area.
Quick Links
Team

Mir Ali Asgary, CCIM
CEO - Broker of Record
1 800 980 6668 ext:2

Corinne Sarit
Client Services Manager
1 800 980 6668 ext:0

Adam G. Watson
Partner - Vice President
1 800 980 6668 ext:1

Zsaian Jacil Solano
Client Services Coordinator
1 800 980 6668 ext:3
Socials
All information contained in this web site is deemed reliable but not guaranteed. All properties are subject to prior sale, change or withdrawal notice. Creiland Consultants Realty Inc., believes all information to be correct but assumes no legal responsibility for accuracy.
© 2024 Creiland Consultants Realty Inc., Brokerage

